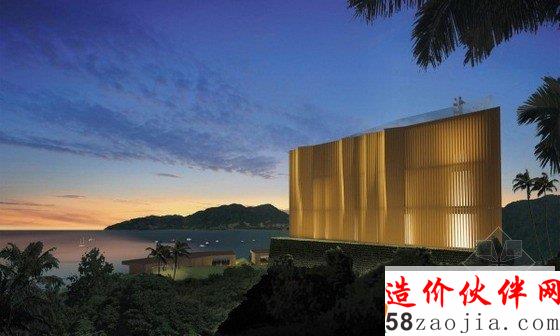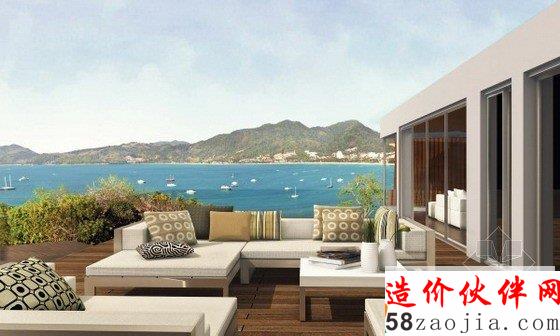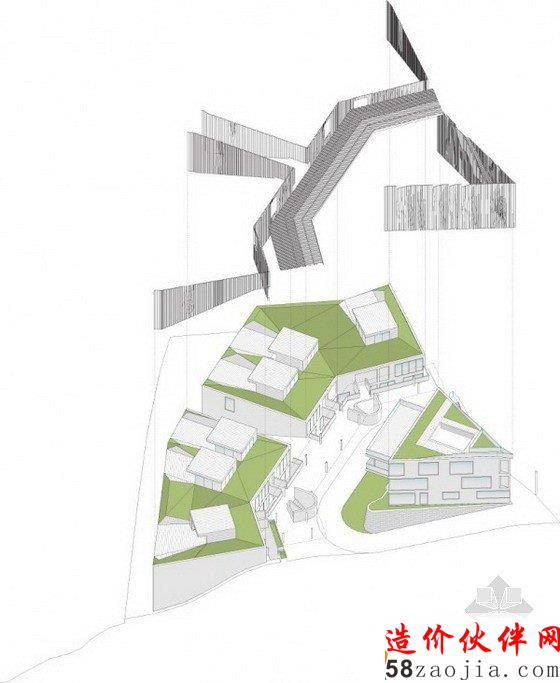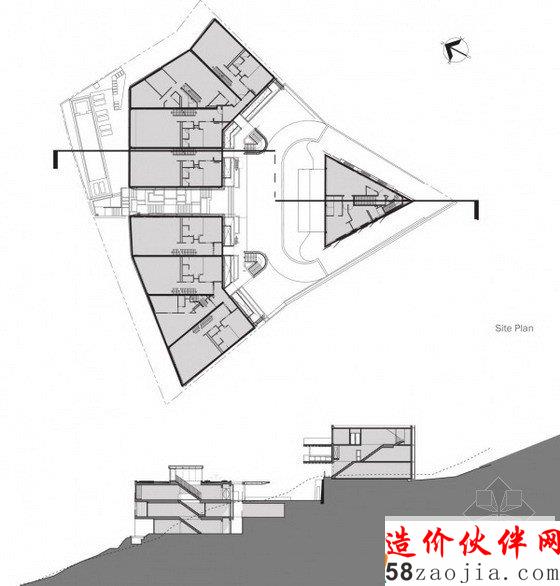
這是由Paul Raff Studio工作室設(shè)計(jì)的位于泰國普吉島的一個(gè)住宅項(xiàng)目��,住宅的名字也是取自所在場地的名字�����,設(shè)計(jì)克服各種挑戰(zhàn)�,包括緊湊陡峭的斜坡山地���,最終形成一個(gè)高效的階層式的空間布局���,從而為住戶提供了絕佳的視野。設(shè)計(jì)采用策略性手段�,包括場地規(guī)劃,建筑�����,室內(nèi)��,景觀設(shè)計(jì)����,實(shí)現(xiàn)最大的利用率,同時(shí)為人們提供一種處于景觀之中的舒適居住感����。生態(tài)高效的布局節(jié)省了用地���,同時(shí)將自然與人們聯(lián)系在一起����。
Named after the lookout point where it is being built, the Bluepoint Condos development capitalizes on its phenomenal location. It overcomes the challenges of a compact, steeply sloped hillside with highly efficient land use and a terraced configuration. Thus, it offers an extraordinary panoramic vista to all buyers. Rather, it utilizes strategic design (site planning, architecture, interior, and landscape) to maximize usability and to provide a powerful sense of living in the landscape. This ecologically effective plan optimizes land use and connects people with nature.
英文名稱:Bluepoint Condos
建筑設(shè)計(jì):Paul Raff Studio
建筑面積:3,500平方米
建筑地址:泰國 普吉島
項(xiàng)目性質(zhì):住宅 公寓






