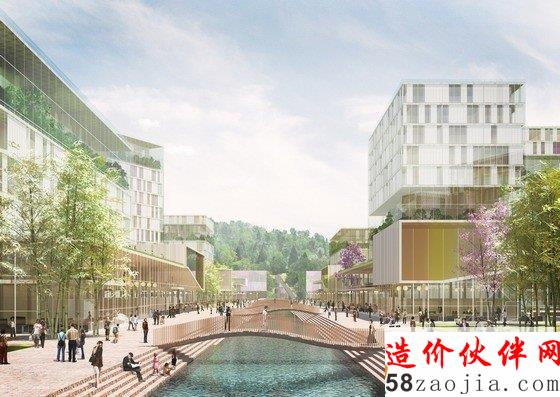
�@���ɺ��mEctor Hoogstad Architecten��(w��)������(chu��ng)�O(sh��)Ӌ��λ�ڜ��ݵĿ϶���W(xu��)�Ŀ��������������wҎ(gu��)�������������ּ����^�O(sh��)Ӌ���������Ҏ(gu��)�ČW(xu��)Ժ�������W(xu��)��������������ʘ����O(sh��)ʩ���������λ��Сɽ�ς�(c��)�������חlСϪ���^�������һ���γ��Ŀ���صı������^��һ���ꂥ����ڏV�����x�ˌW(xu��)Ժ��ڿ��g����@���Էֲ��W(xu��)Ժ����Ҫ�Ľ���������һ�����εĕ��h�O(sh��)ʩ���һ������(d��o)�ԵĹ������ǣ�һ������չ�d�O(sh��)ʩ�ČW(xu��)��(x��)���������V���ϵ�һ��ˮ�ض��x��һ�l���W(xu��)��(x��)�\�ӡ��ġ�Դ�^������������m(x��)����ͬ�W(xu��)Ժ��ϵ�e�Ľ����������\�ӡ��ϵ�һ�������Y(ji��)��(g��u)���x�ˌW(xu��)Ժ�Ĺ����^(q��)������ɌW(xu��)��������ĵȽM�ɡ����@���_ʼһ�l��·���˂�����ɽ���������·�c�Yһϵ�е�Сչ�^���������ֲ����ڲ�ͬ��ϵ�e����������(c��)�njW(xu��)���壬�@��һ�����@��Ŀ��g������д�С�߶Ȳ��ȵĽ��������njW(xu��)�������Ὠ�������@Щ�����ǻ���(li��n)ϵ��������Դ��M������ӡ�
The plan consist a masterplan for the urban layout and landscape design. Also design proposals for most of the university buildings and student housing and leisure facilities are included. The site is just south of a gentle hillside and has numerous small creeks running across it. These streams, in a newly structured way, form the backbone of the urban design. A ��grand entrance piazza�� forms the entrance to the campus. It is lined with the most important university buildings, such as a bowl shaped congress facility, an imposing administration tower and a learning center with exposition facilities. A pond on the square marks the beginning of the ��l(f��)earning canal�� with the building for the different departments lined up on either side of it. A bend in the canal marks the social heart of the campus, that is being formed by the ��student activity center�� and the mensa. From here, a path leads into the hills along a series of small pavilions �C one for each department. To the north there is ��student village��, a garden-like setting with simple buildings of different size and containing student housing. The buildings are connected to stimulate social interaction.
�����O(sh��)Ӌ��Ector Hoogstad Architecten
�������MAXWAN Architects + Urbanists
�з�������λ���Ϻ������O(sh��)Ӌ�о�Ժ����˾
������ַ���Ї� �㽭 ����
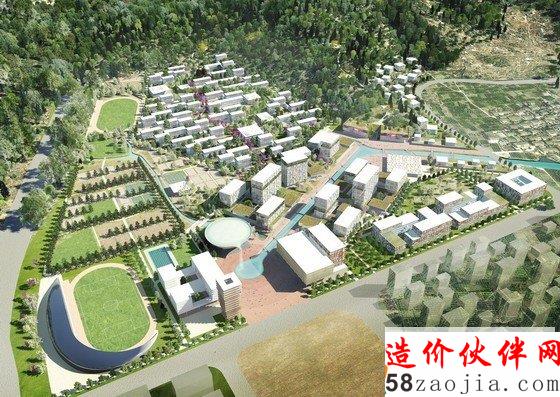
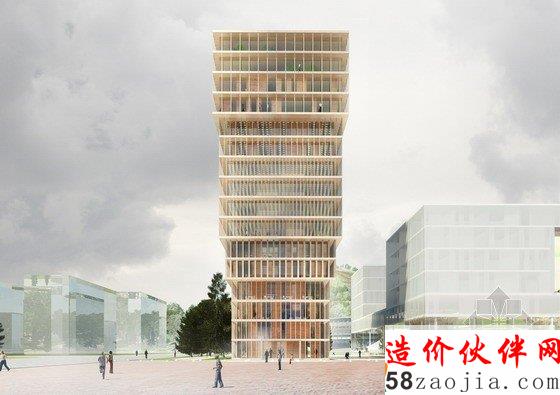
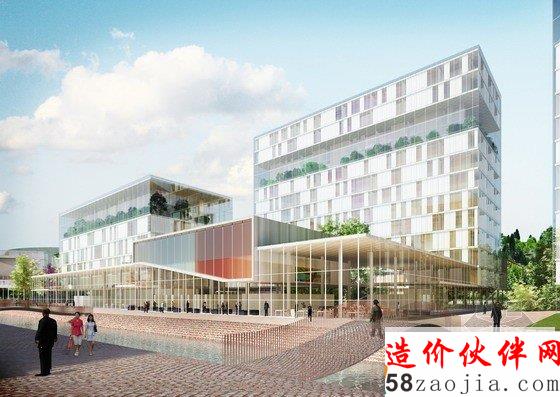
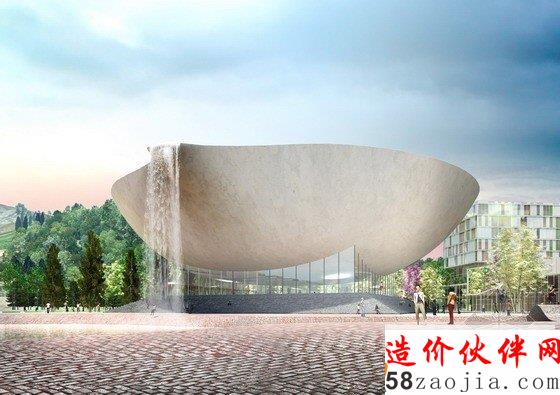
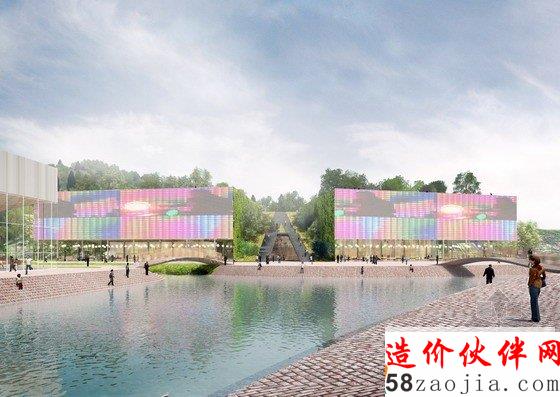
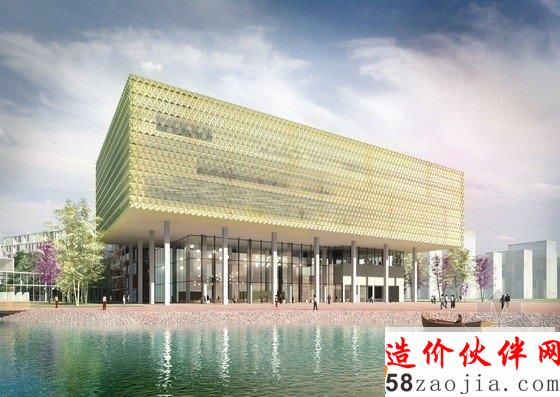

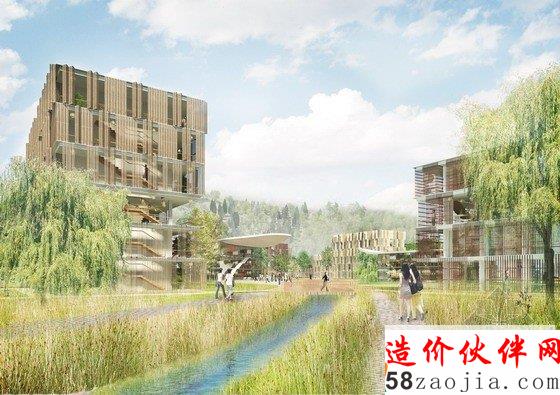
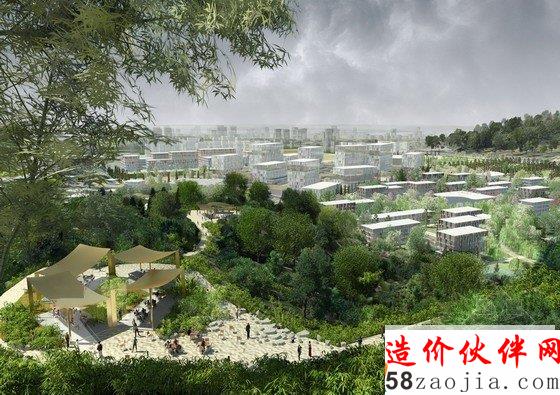
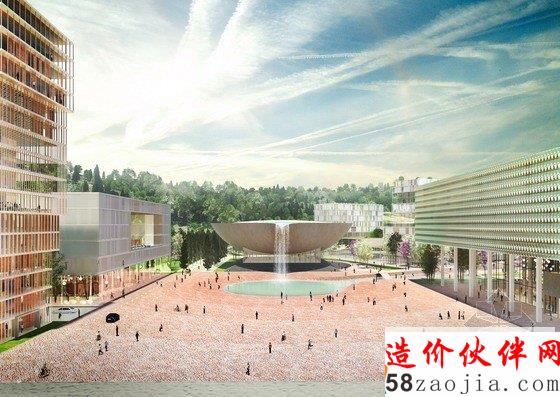
 ��
��
 ��
��